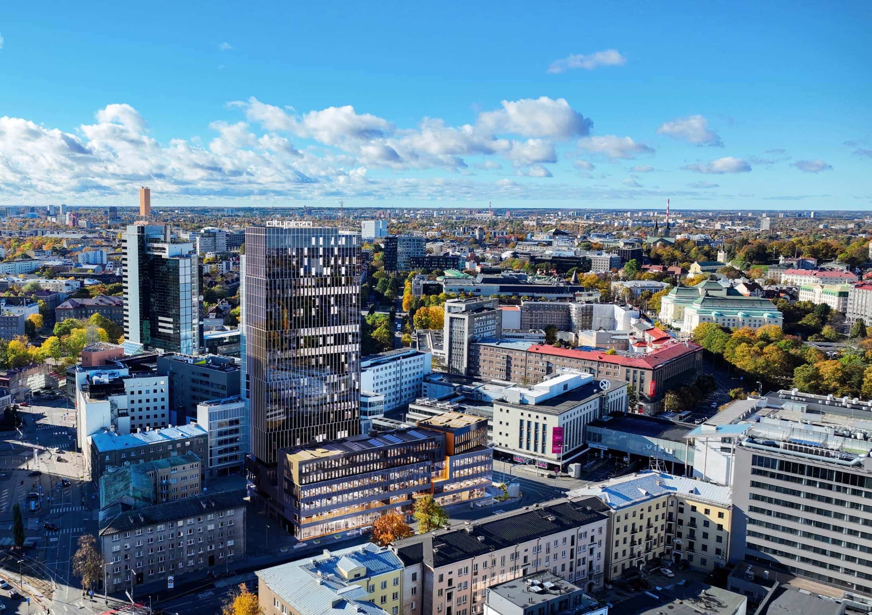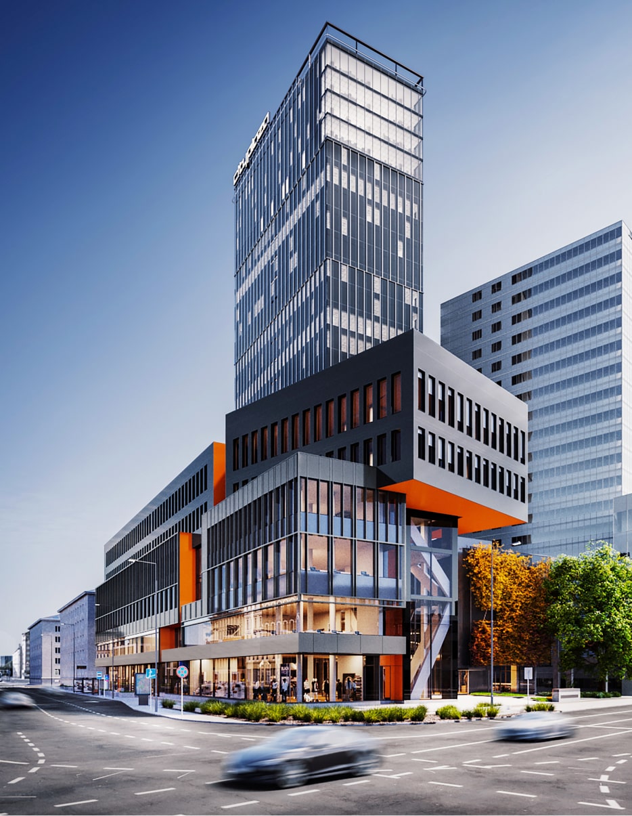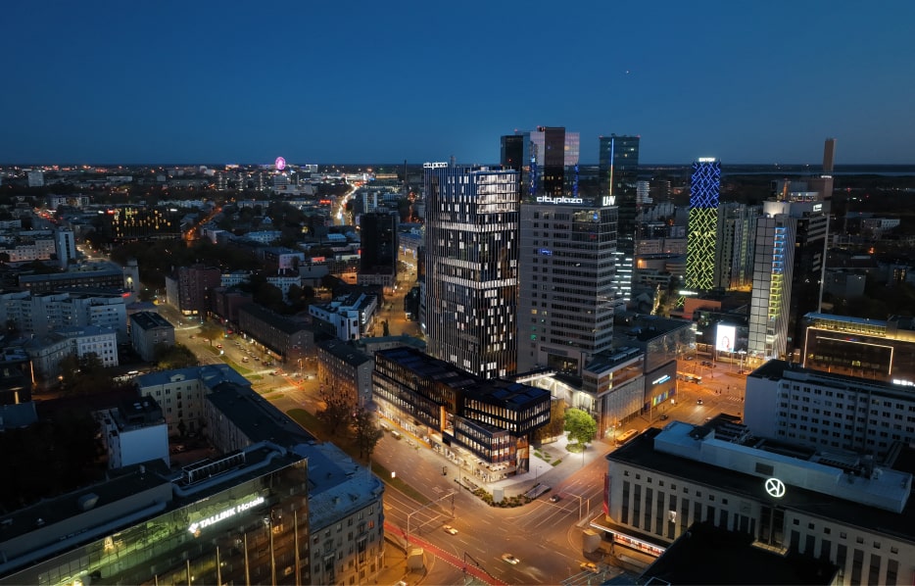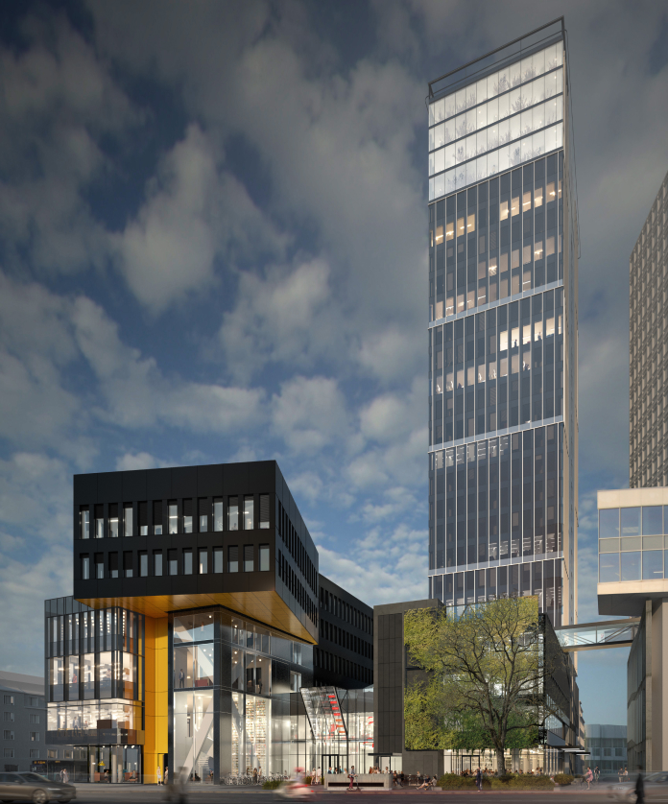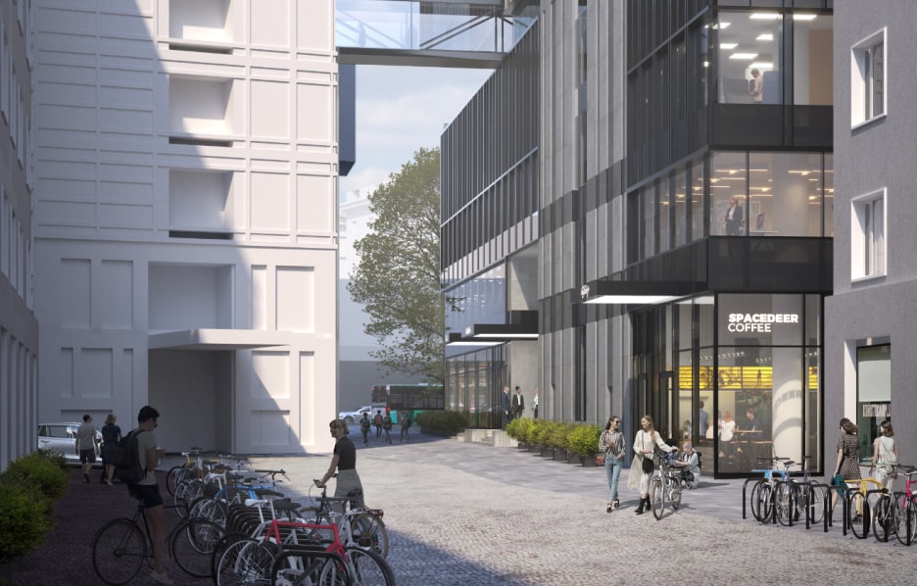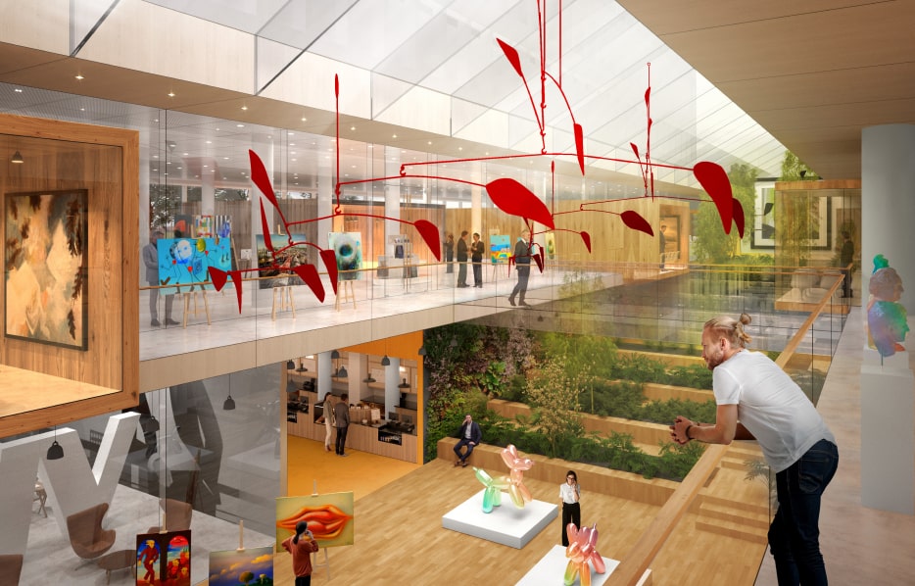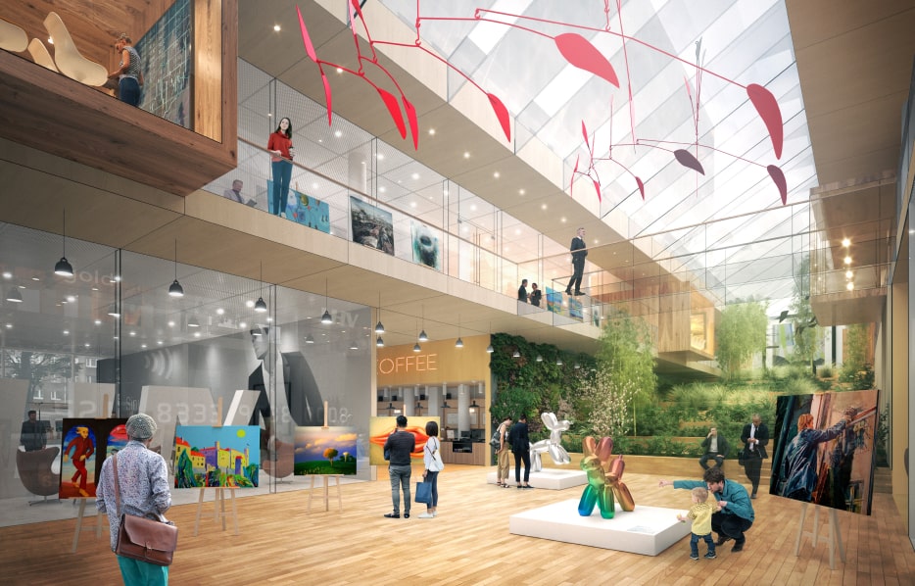The Gonsiori Street side of the building has spacious spaces of up to 1 200 m², which can be adapted to the needs of the company. Access is available directly from the street and also through the atrium.
3–6 floor, Gonsiori
BackOffice and service spaces on the Gonsiori Street side
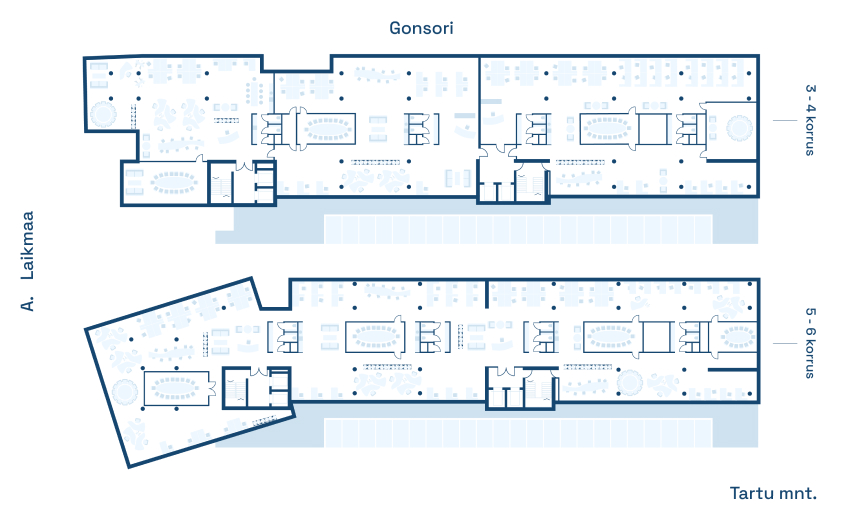 The figure is illustrative.
The figure is illustrative.
Frequently asked questions
1. How big are the office spaces available?
The 1st and 2nd stories are connected with the atrium, house commercial, and office spaces with floor areas ranging from 40 to 350 m². The 3rd to 6th stories, on the Gonsiori Street side, house office and service spaces of up to 1 200 m² per floor, and on the Tartu Roadside, office spaces of up to 700 m² per floor. The 7th to 27th floors house up to 480 m² rental spaces per floor. The floors can be connected by a spiral staircase.
2. What are the possibilities for rearranging the layout of an office space?
All rental spaces are customizable according to the tenant's wishes, the rooms have double floors to hide wires, making it easy to change the layout. High ceilings (3.6 m) provide space and air. It is possible to connect the floors with a spiral staircase.
3. What are the energy costs like?
The building has an A-class energy label, being extremely energy efficient, and solar panels will be installed on the roof.
4. What facilities of the building can the tenants use?
The business building offers many amenities such as public Wi-Fi and a high-speed internet connection, 24/7 entrance, spacious roof terrace, cozy atrium, indoor bicycle parking with 200+ spaces, and a laundry facility.
