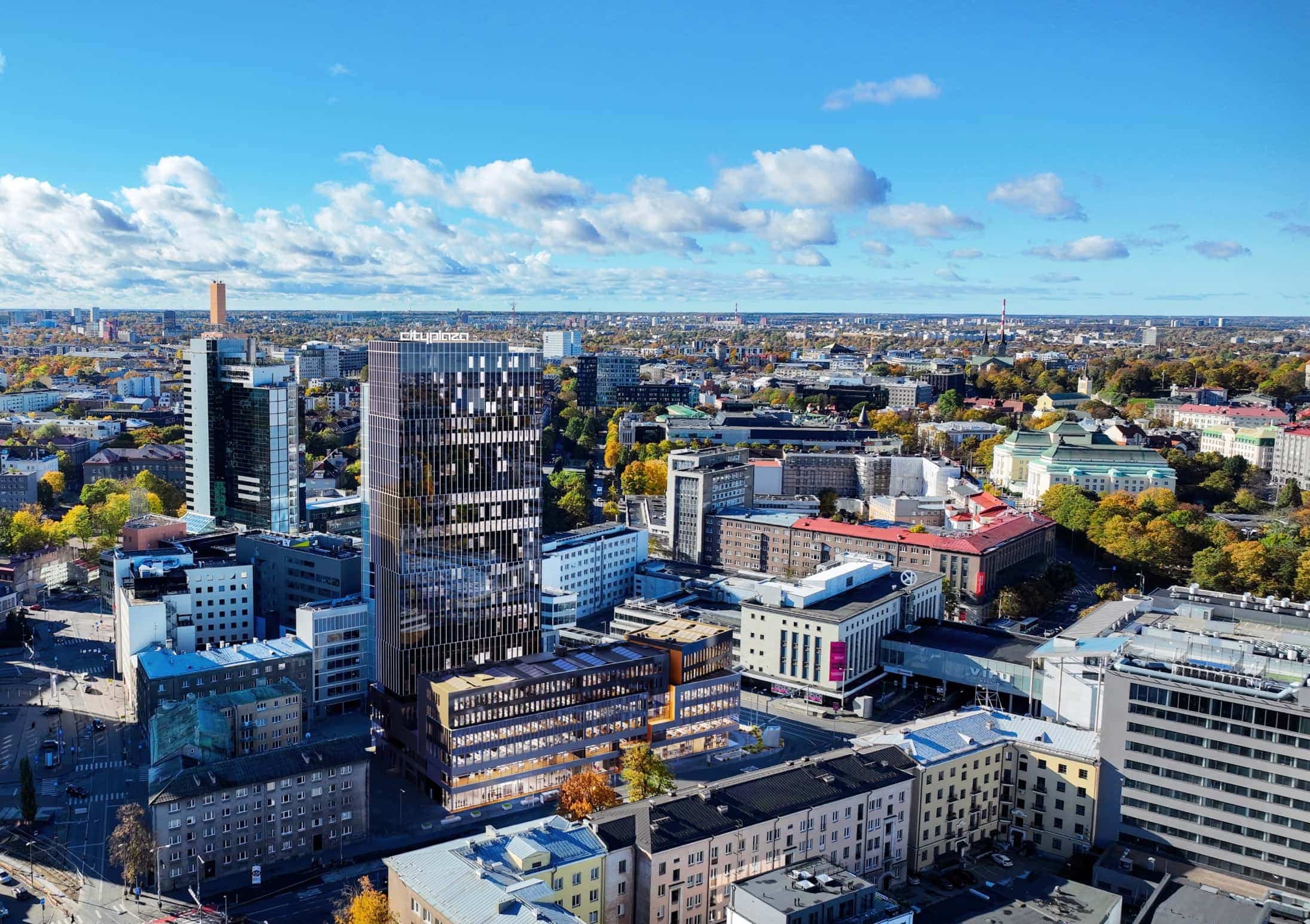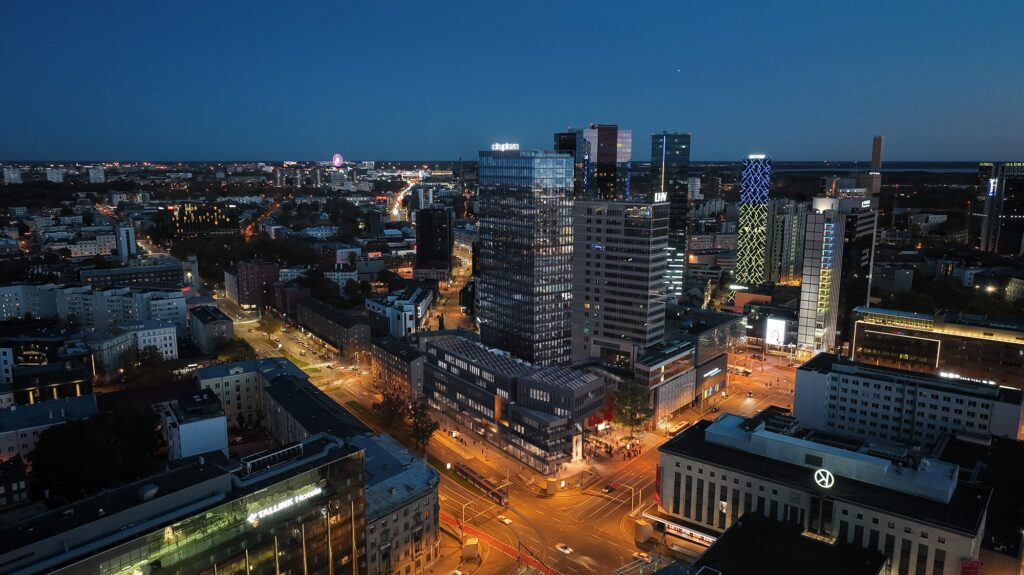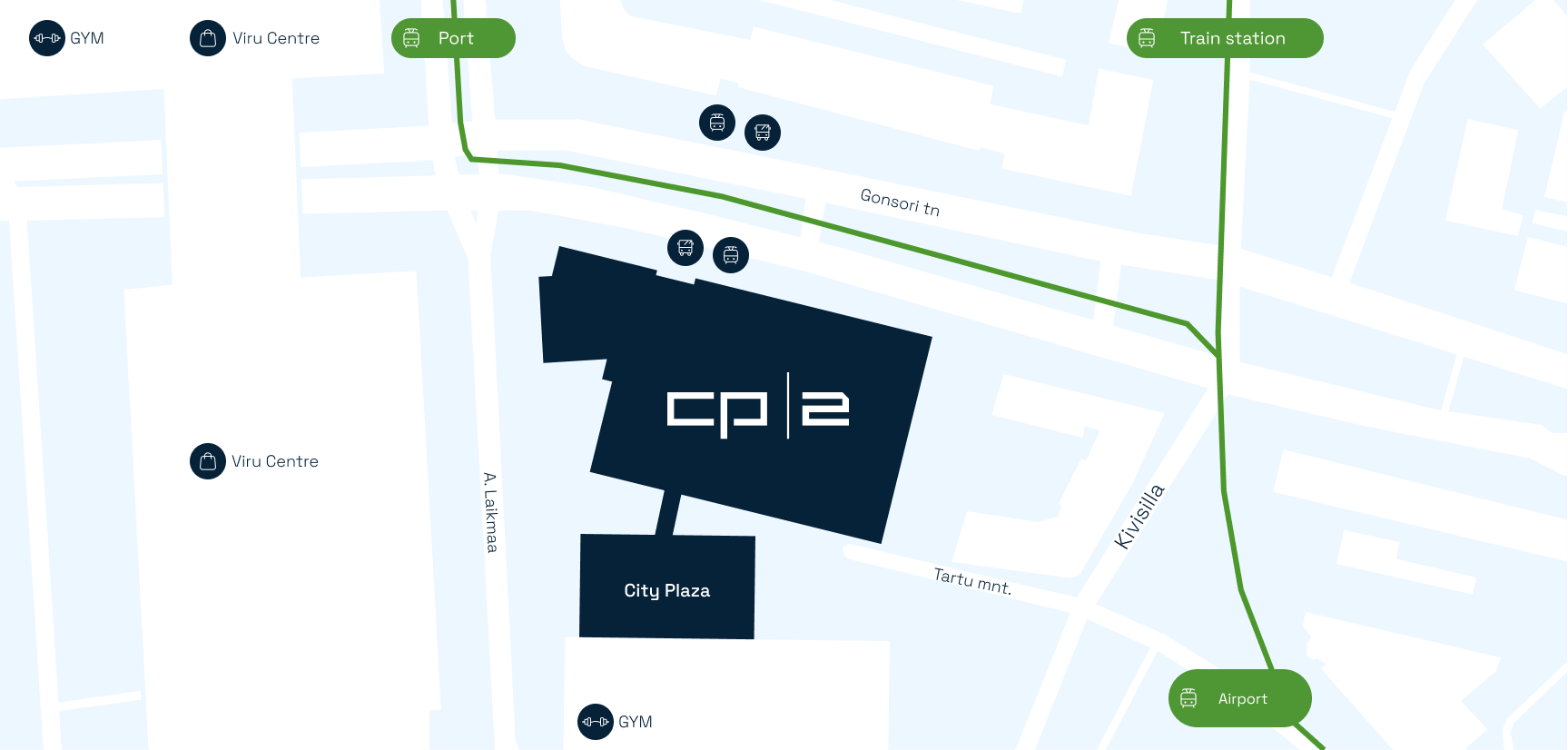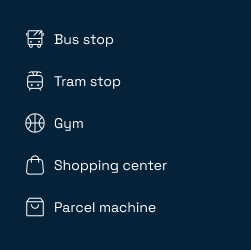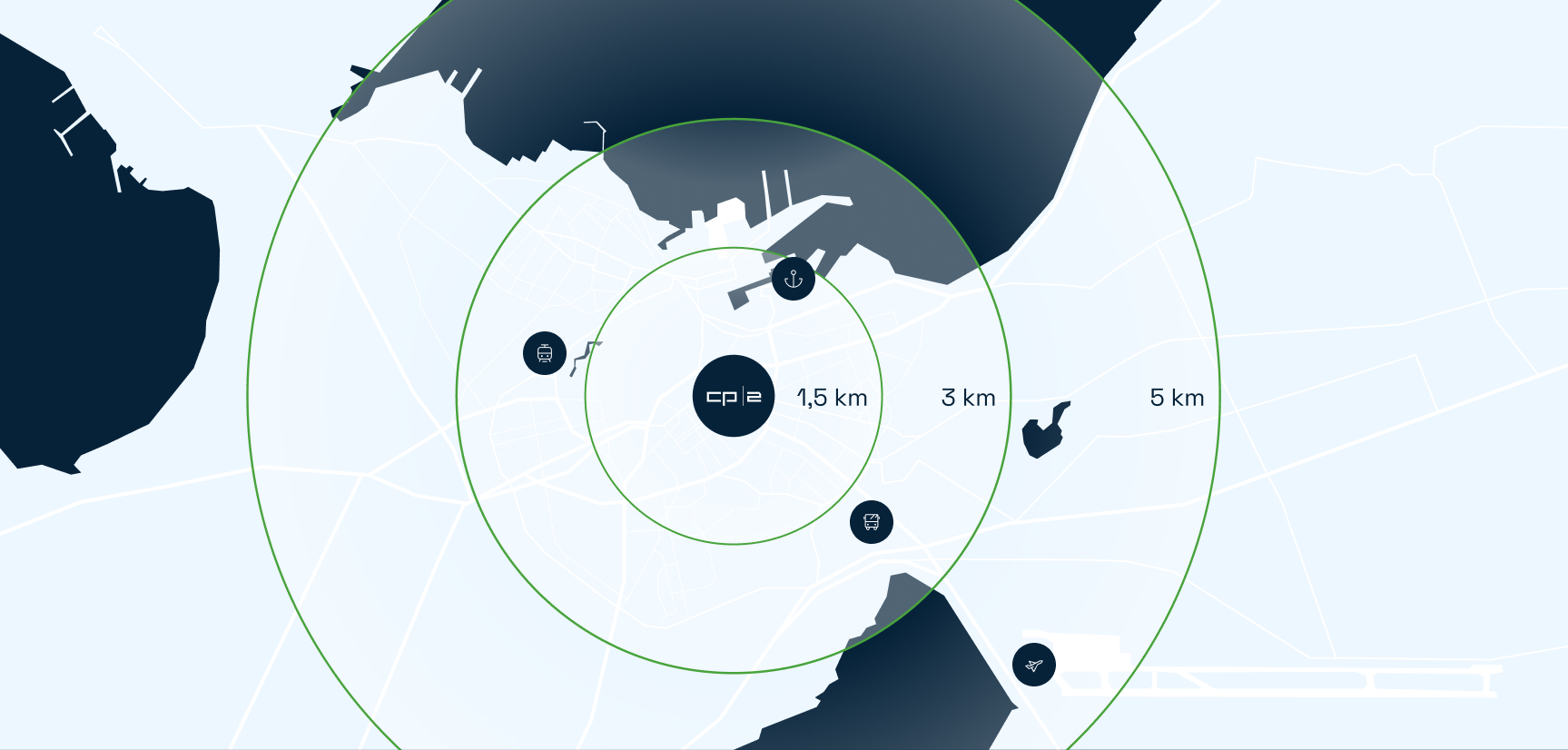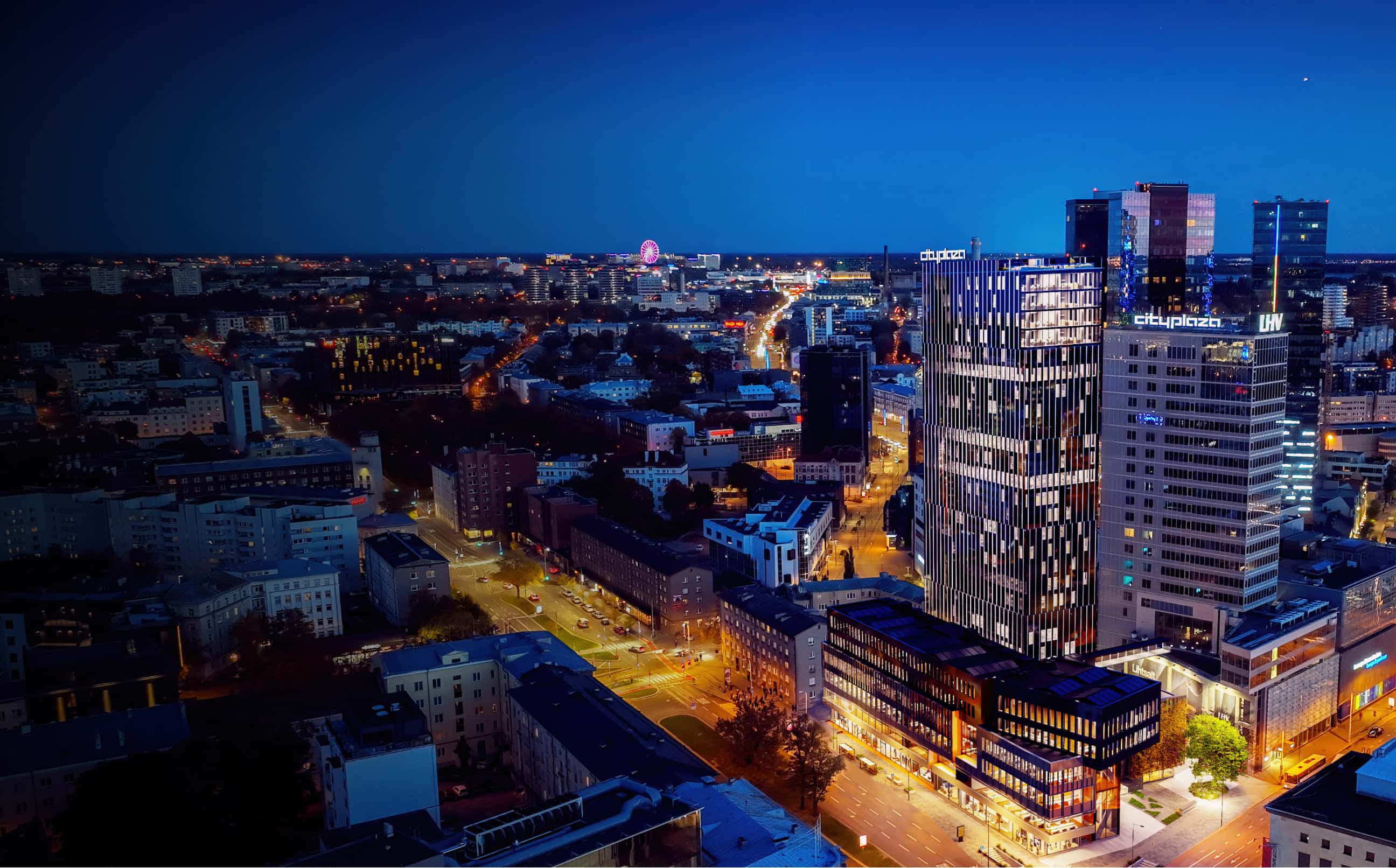
A new distinctive business centre in the heart of the capital
The City Plaza 2 commercial building is expected to be completed in 2026. Rooms can already be reserved.
Contact UsFlagship high-rise
A healthy lifestyle environment
Sustainable building
Is this exactly what you need?
Inform us of your interest and together we will find the best solution for your company.
Contact Us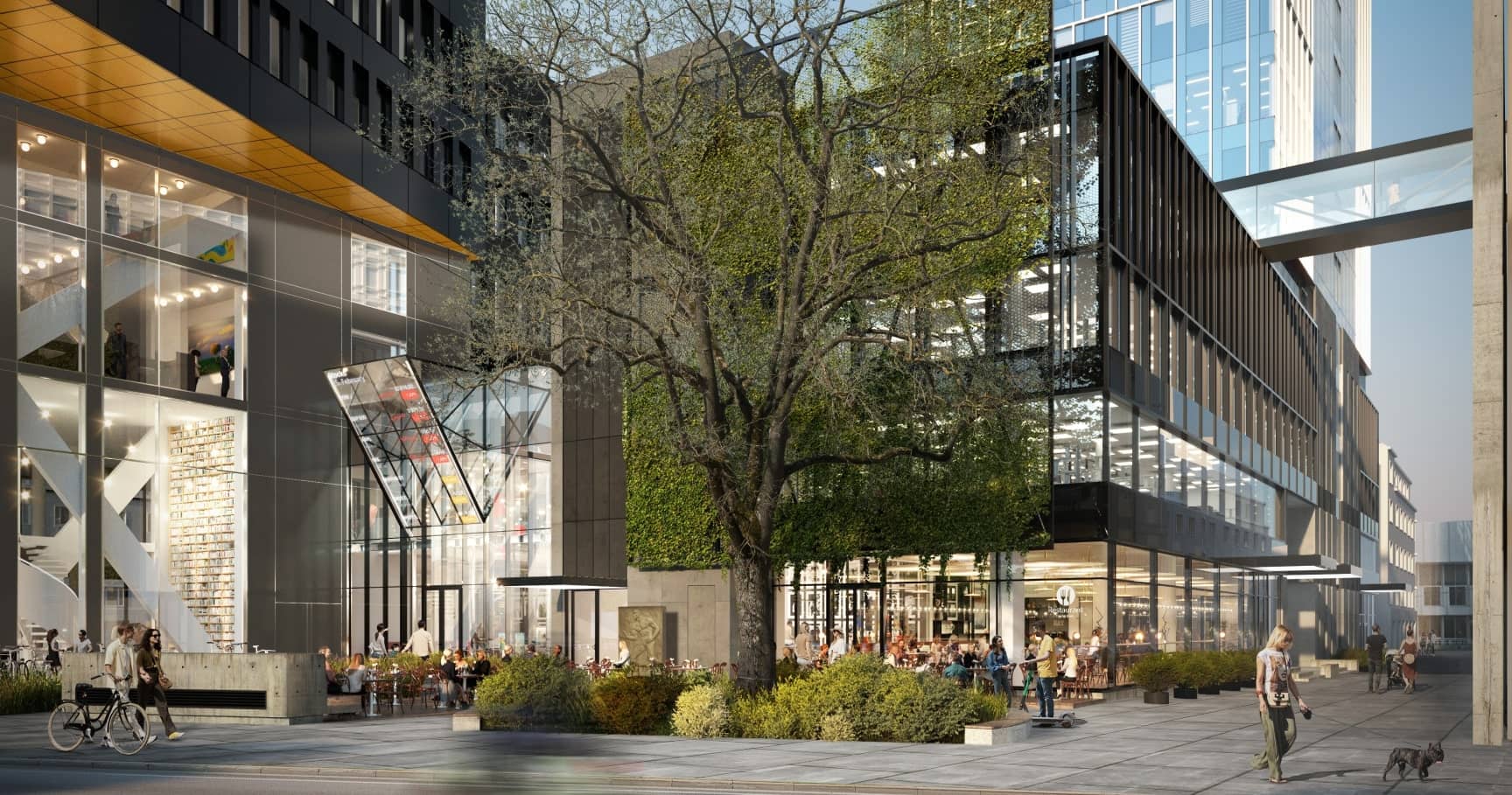
The best possibilities for the best office
The 28-story City Plaza 2 offers versatile commercial spaces. The building has a bright atrium with plenty of greenery and cozy cafés. Commercial spaces are available for companies of all sizes – feel free to contact us and we will find the right space.
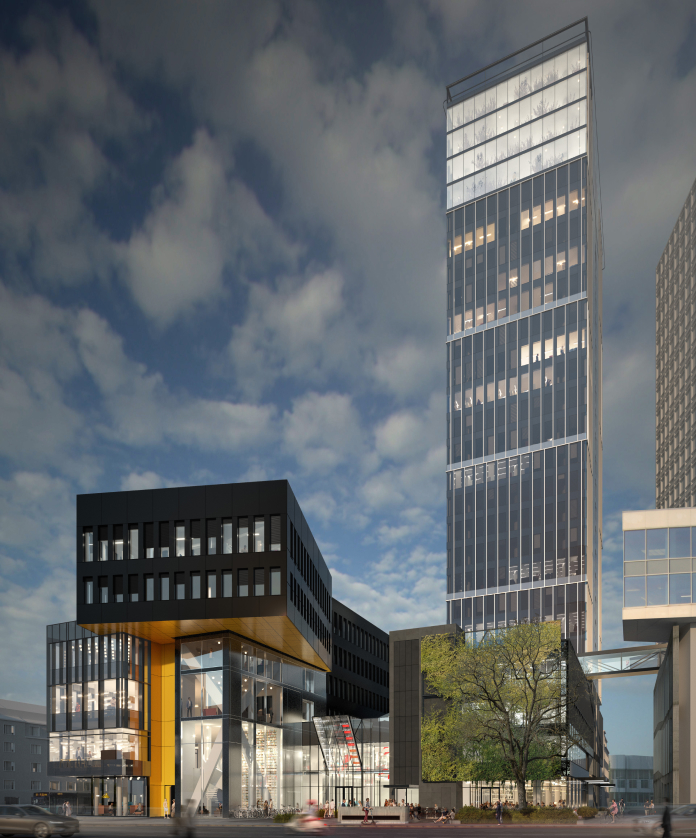
The building will be completed in 2026
See all newsCity Plaza 2, a classy high-rise, will appear next to Kaubamaja department store
Our timeline
Flagship high-rise
As a flagship high-rise closest to the sea, we offer the best view of the sea as well as the beautiful Old Town.
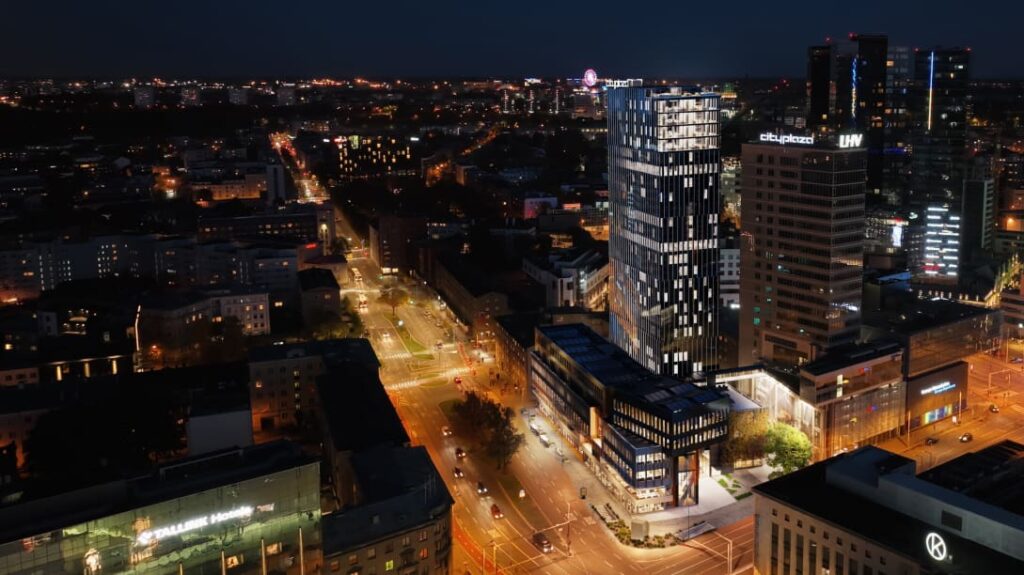
Sustainability
We value the environment around us and always look for the most sustainable solutions. We are an Energy Class A building and use as much green electricity as possible, generated by our 55 roof-mounted solar panels.
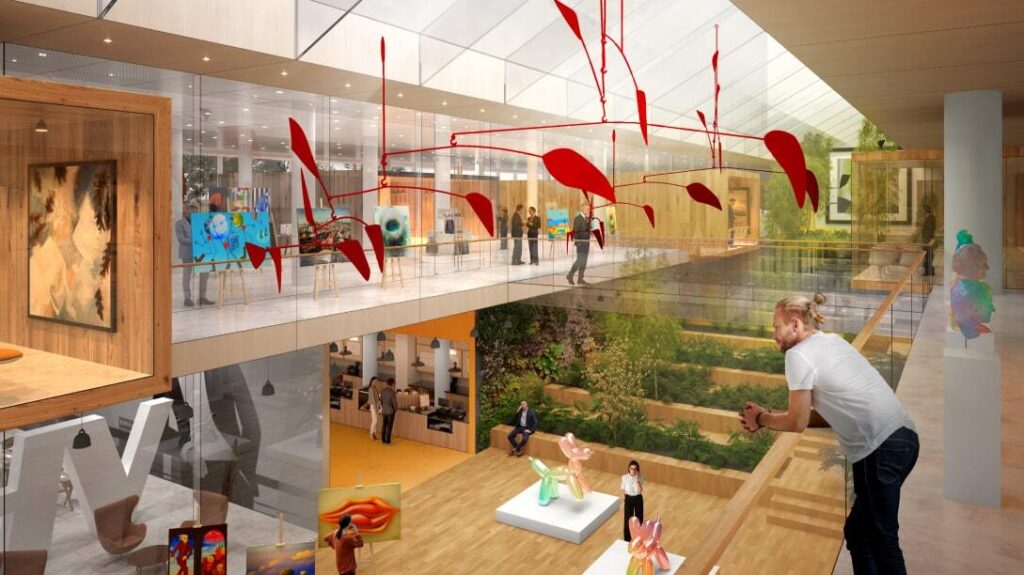
Healthy lifestyle
We are working to make life versatile and sustainable. We invest in green energy, a comfortable urban environment, possibilities to walk or cycle to work, and to spend time with colleagues and partners in a unique environment.
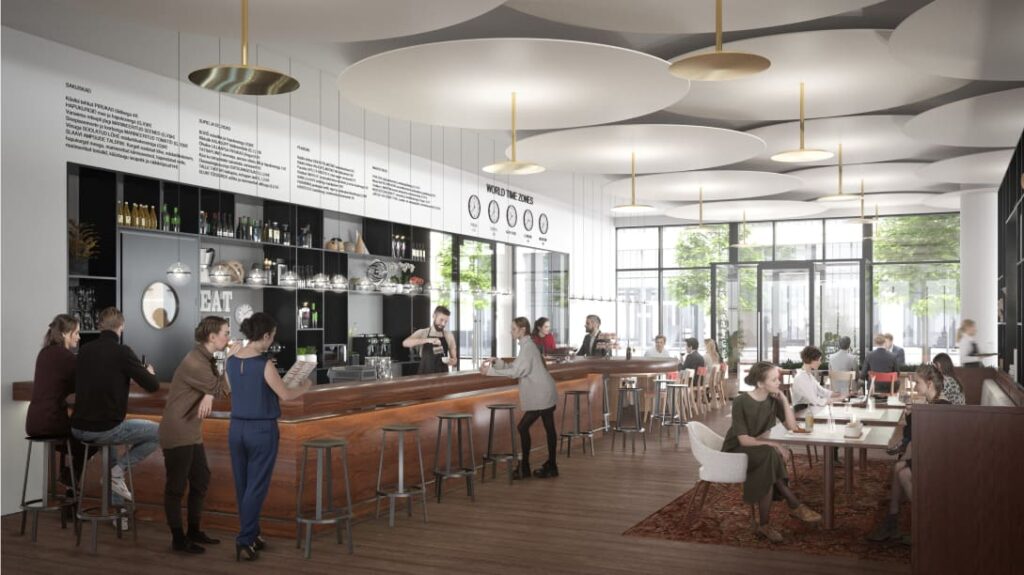
LHV waits you as a neighbour
LHV is the largest domestic financial group, which encourages people and companies to dare to think big and take action, set high goals, and invest in the future. The headquarters of LHV is next to City Plaza 2.
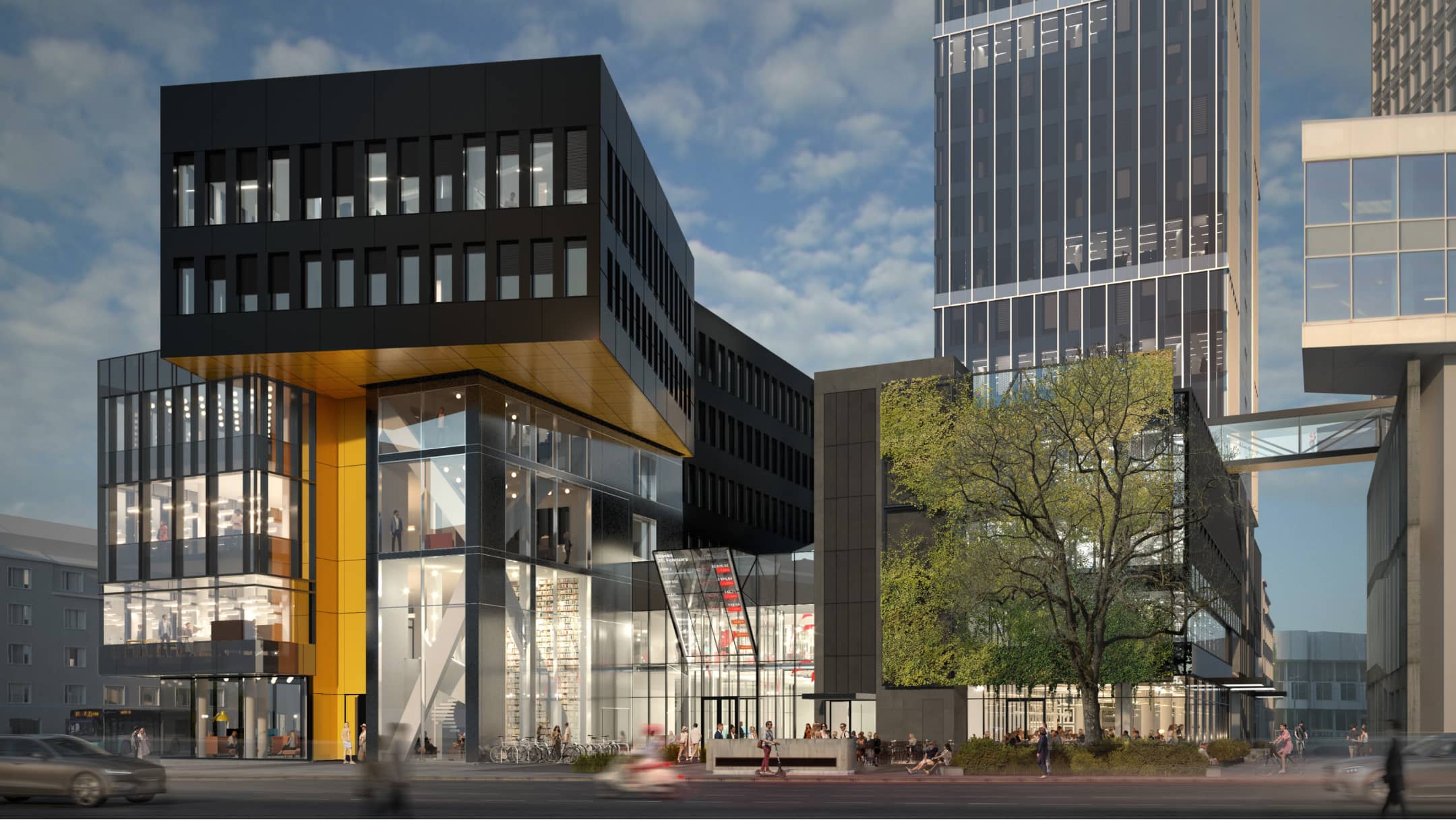
Frequently asked questions
1. How big are the office spaces available?
The 1st and 2nd stories are connected with the atrium, house commercial, and office spaces with floor areas ranging from 40 to 350 m². The 3rd to 6th stories, on the Gonsiori Street side, house office and service spaces of up to 1 200 m² per floor, and on the Tartu Roadside, office spaces of up to 700 m² per floor. The 7th to 27th floors house up to 480 m² rental spaces per floor. The floors can be connected by a spiral staircase.
2. What are the possibilities for rearranging the layout of an office space?
All rental spaces are customizable according to the tenant's wishes, the rooms have double floors to hide wires, making it easy to change the layout. High ceilings (3.6 m) provide space and air. It is possible to connect the floors with a spiral staircase.
3. What are the energy costs like?
The building has an A-class energy label, being extremely energy efficient, and solar panels will be installed on the roof.
4. What facilities of the building can the tenants use?
The business building offers many amenities such as public Wi-Fi and a high-speed internet connection, 24/7 entrance, spacious roof terrace, cozy atrium, indoor bicycle parking with 200+ spaces, and a laundry facility.
